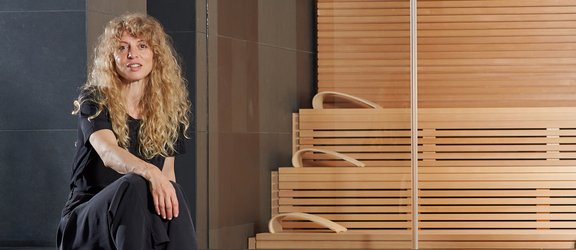

PURE sauna - by Kerstin Baldauf
This sauna is a clear statement: If you want to achieve pure harmony, you need to consider the sauna as part of the overall design concept. "I didn't want a classic sauna cabin that stands on its own. The individual rooms of our wellness area needed to merge into each other", Kerstin Baldauf explains the design idea under whose guideline she and her partner have fulfilled their long-cherished wish for a private wellness area in the basement of their historic villa.
To achieve this goal, the interior designer and interior architect tinkered with every detail of the sauna together with her architect Torsten Hentsch and KLAFS. "It was important for me to find a partner who is flexible in implementing customer wishes, who works on a high aesthetic and technically innovative level and who uses high-quality materials.", Baldauf expresses thanks for the successful cooperation.
An effort that was definitely worth it: The very pure, calm, reduced atmosphere of the PURE designer sauna is additionally supported by the clients' special wishes.
I didn't want a classic sauna cabin that stands on its own. The individual rooms of our wellness area should merge into each other.
SMALL DETAIL, BIG EFFECT
The frame of the glass front is hidden. Thus, the views from the sauna can wander into the distance completely undisturbed.
SKILLFUL GAME OF HIDE AND SEEK
All the technology - in this case the aqua panel for filling the water tank for the SANARIUM® - is concealed.
HARMONIOUS TRANSITION
The slate used as wall and floor covering throughout the wellness area also extends into the sauna.
Smooth transitions
Thus, the slate used as wall and floor covering in the entire wellness area also extends into the sauna, the three-tiered bench is directly attached to the natural stone wall.
The joint pattern of the natural stone wall and the opposite wall of large-format hemlock panels are also coordinated.
Another element that connects the space is light: The indirect light of the wellness area created via LED light strips is continued in the sauna. This is one of the reasons why the partitions between the individual rooms are hardly noticeable - pure harmony.
Technical data
- Customized PURE designer sauna with three-tiered benches
- Dimensions 2.6 x 3.0 x 2.6 m, with glass front, BONATHERM under bench heater and SANARIUM® for five different bath forms from KLAFS.
Addresses
- Interior designer: Baldauf & Lenk, Kolonnadenstr. 19, 04109 Leipzig, Tel: +49 (0)341/2285990, www.baldauflenk.de
- Architect: Architect Torsten Hentsch, Springerstr. 15, 04105 Leipzig, Tel: +49 (0)341/5503351